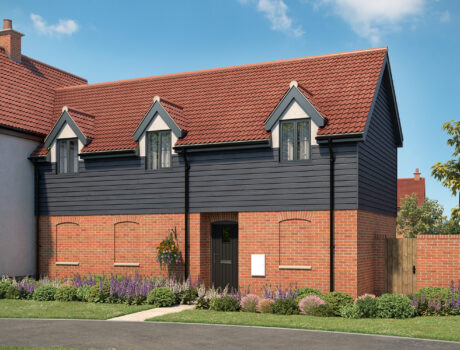
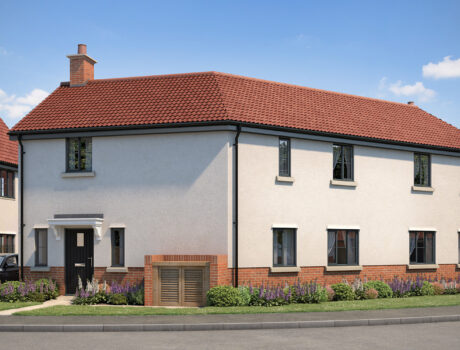
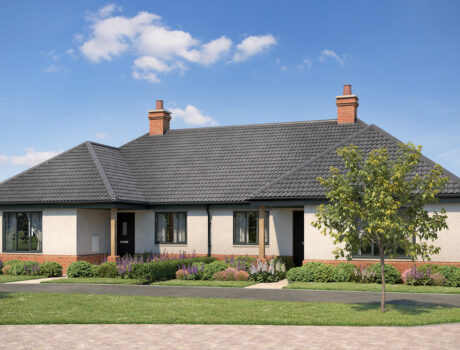
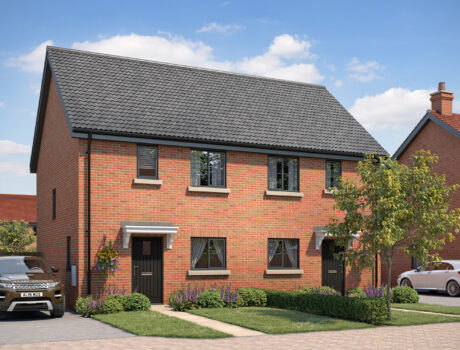
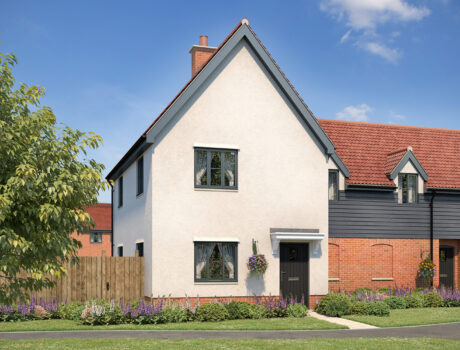
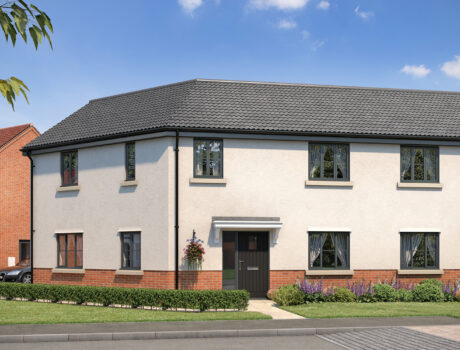
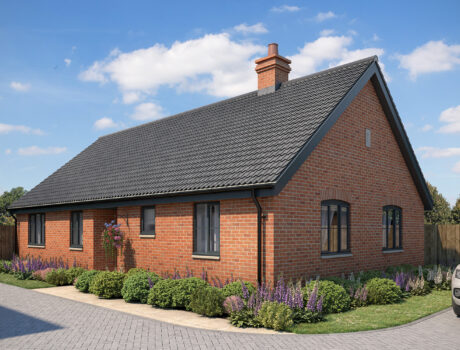

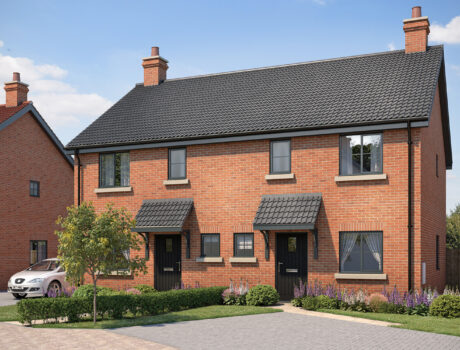
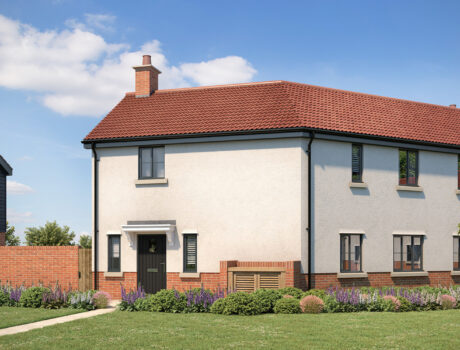
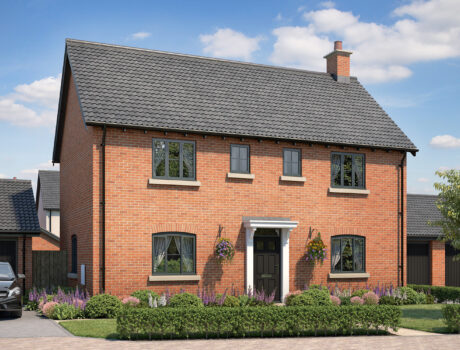
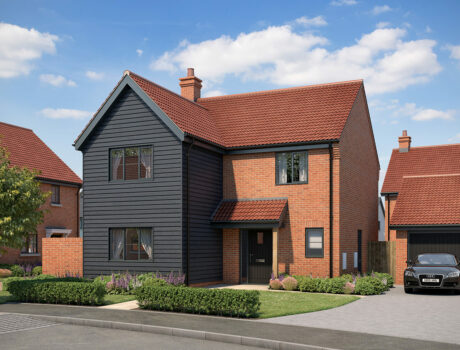
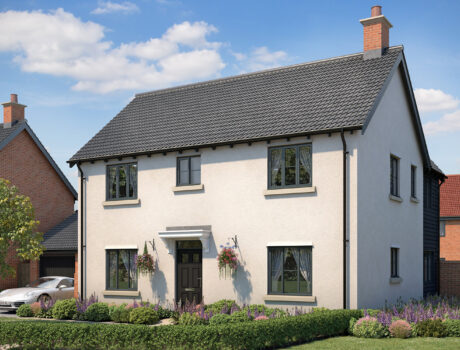
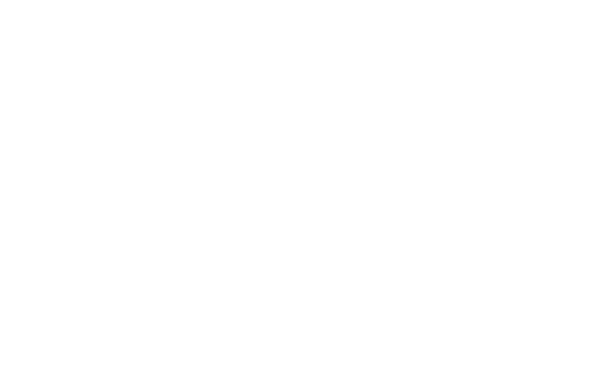
Homes from £342,000. 2, 3, 4 & 5 bedroom.
High Road, Trimley Saint Martin, Suffolk, IP11 0SG
Outright sale Shared ownership
Flagship Homes is proud to present The Lilacs, a collection of well-designed two, three and four-bedroomed homes in the heart of Suffolk. The Lilacs has 46 properties to choose from.
The Lilacs is the ideal location for enjoying coastal life, whether you’re retiring, commuting, starting on the property ladder, or raising a young family.
Flagship Homes is proud to present The Lilacs, a collection of well-designed two, three and four-bedroomed homes in the heart of Suffolk. The Lilacs has 46 properties to choose from. The Lilacs is the ideal location for enjoying coastal life, whether you’re retiring, commuting, starting on the property ladder, or raising a young family.

Explore The Lilacs site and find your new home using our interative map.
Hover over each plot to find out more about each house, click in the pop up box to view more information
The Lilacs has 49 homes with 13 beautiful house styles to choose from.













Grimston Lane, Trimley St Martin, Felixstowe IP11 0SF, UK
Site contact information: 01473 226101
Flagship Homes provides beautiful homes for outright sale, shared ownership and rent.
We take pride in choosing only the best locations in which to build our properties. They are not just places to live but also places to love.
Register your interest today to receive updates regarding this development including new releases, special offers and open days.